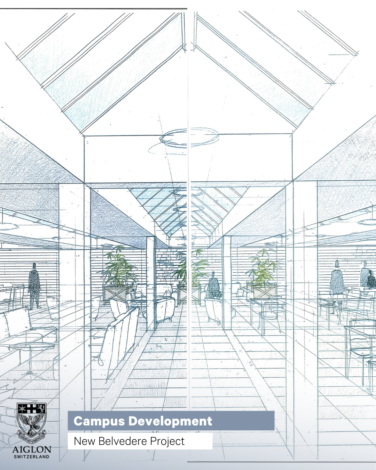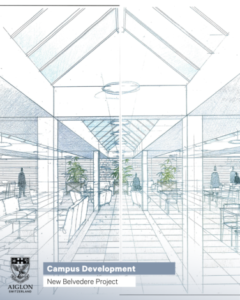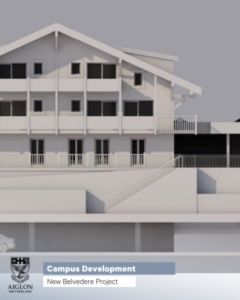Read our first piece on the new Belvedere project.
Student life at Aiglon is set on an expansive, open campus across 23 independent buildings and learning facilities, a layout which Mrs Sparrow describes as our “village within a village”. The campus has grown and expanded both through new developments and the acquisition of local buildings, each offering its own distinct charm. This is most evident across the boarding houses where there is a mix of newly-built, modern facilities and redeveloped, refurbished buildings with storied narratives as hotels, hospitals and local residences.
Mrs Sparrow adds that this concept leads to the Aiglon experience being more than just a school. She explains, “Our daily life is not confined within fences or gates, but around and embracing our alpine village setting. Therefore after morning meditation or assembly, the whole school community will rarely find itself together again for the rest of the day. Instead, our students return to their boarding house throughout the day, building their own sense of community and developing the famed Aiglon house spirit.”
Boarding houses are the hub of each Aiglonian’s experience. Houses are defined by more than their name. The atmosphere of each space as well as the personal influence of its houseparent, house team and unique history contributes to this spirit. Mrs Sparrow notes, “This is a mark of identity for Aiglonians long after they graduate.”
Along with developments continuing in girls boarding houses, Aiglon’s Campus Master Plan now seeks to improve boys’ accommodation. La Baita, Delaware and Alpina have undergone significant work in recent years and the new Belvedere construction project –now well underway and scheduled to open in the 2022/23 academic year, is a continuation of Aiglon’s desire to enhance boarding accommodation across the school.
Aiglon contracted Swiss architects Delacombaz & Ganz, who also delivered the Exeter house, to design Belvedere in a similar chalet style. Providing enhanced accommodation for 48+ senior boys, each room will enjoy conjoining bathrooms and ample living space. The shared areas are designed to promote more natural lighting, and with a dining space expanded from the original Exeter design, the entire house will be able to dine as one group.
“Our designs prioritise the unique needs of an Aiglon student,” explains Mrs Sparrow. “We had to consider storage requirements to include expedition, skiing and winter kit while disabled access ensures Aiglon continues to be an inclusive school.”
As a not-for-profit school, Aiglon’s proceeds are reinvested into the school programme and student experience. “We are growing the school without aspiring to be a larger school,” is how Mrs Sparrow summarises these initiatives. “Projects such as this are testament to the school’s lasting commitment and continued focus providing students with top-class accommodation alongside the experiences and education for which Aiglon is renowned.”


















